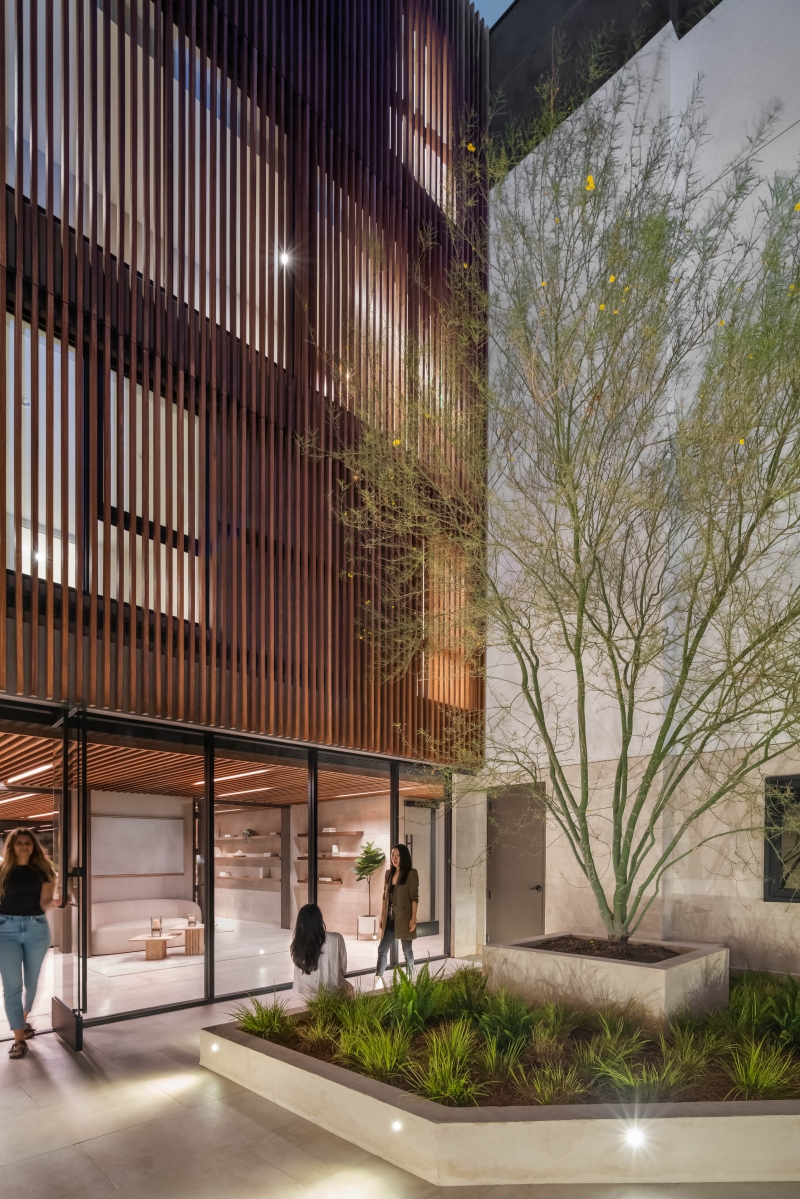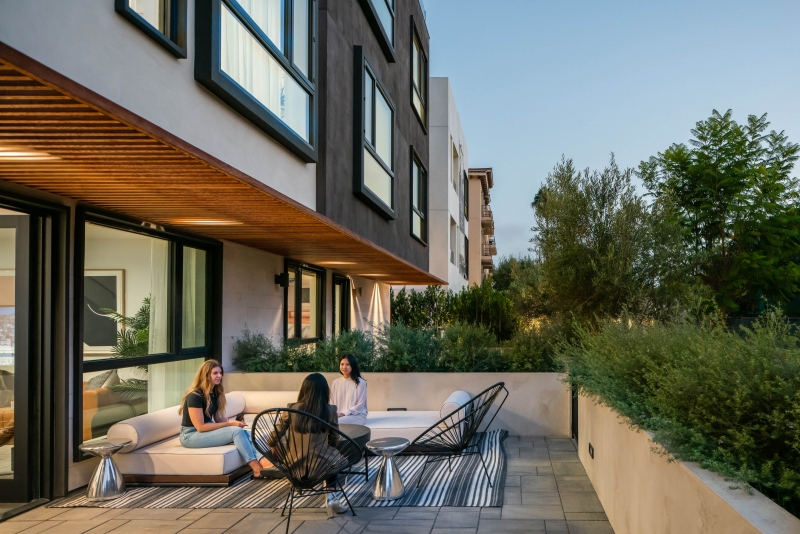
Melrose Place
West Hollywood California
Melrose Place is a, 80,000 sqft, 4-story multi-family development in West Hollywood completed with Kevin Tsai Architects. Amenities include and entry courtyard, rec room and ground floor exterior terraces.
The landscape goals were to provide strong connections between interior and exterior spaces while quietly satisfying the numerous landscape ordinance requirements for a project of this density.
Project Lead at Salt, project completed 2020. Design Team Project Credits: Jaime Heitner, Schematic Design. Architecture and photography by Kevin Tsai Architecture.
![]()
![]()
![]()
![]()
![]()
West Hollywood California
Melrose Place is a, 80,000 sqft, 4-story multi-family development in West Hollywood completed with Kevin Tsai Architects. Amenities include and entry courtyard, rec room and ground floor exterior terraces.
The landscape goals were to provide strong connections between interior and exterior spaces while quietly satisfying the numerous landscape ordinance requirements for a project of this density.
Project Lead at Salt, project completed 2020. Design Team Project Credits: Jaime Heitner, Schematic Design. Architecture and photography by Kevin Tsai Architecture.





Cargo Collective, Inc. Los Angeles, Calif.